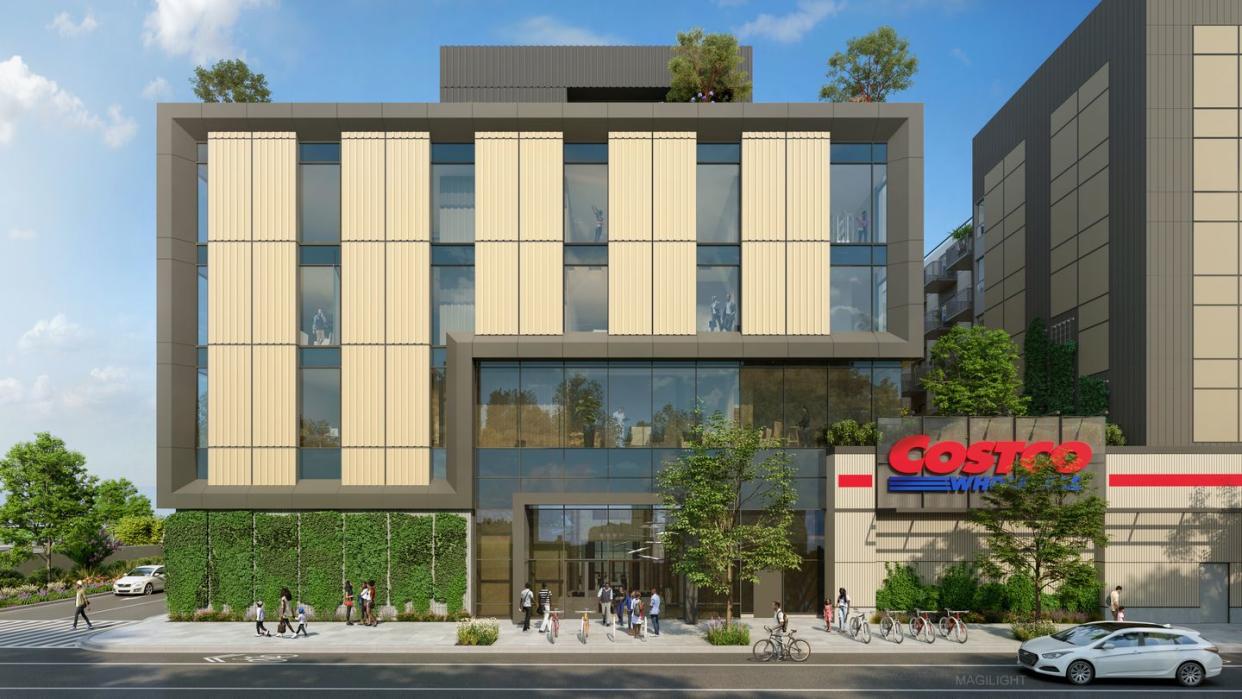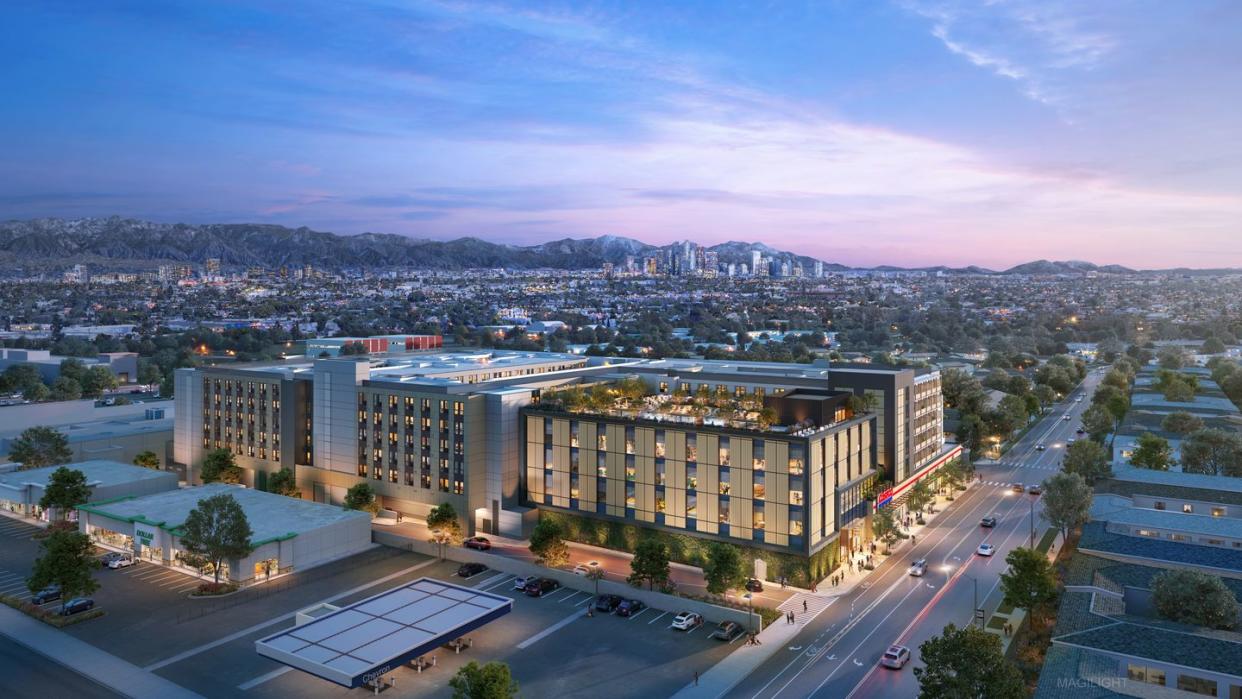Costco Plans to Build 800 Prefab Apartments Above Its Newest Store

"Hearst Magazines and Yahoo may earn commission or revenue on some items through these links."
Have you ever loved a store so much that you wanted to live in it? Well, bulk wholesaler Costco is making that dream a reality for the citizens of Los Angeles. Last year, the company announced in a press release that they were going to build a new warehouse in the City of Angels with 800 apartments and a myriad of amenities stacked on top of it. 184 of those units will be set aside for affordable housing to help combat L.A.'s affordable housing crisis.
According to SFGATE, the big-box retailer is working with privately-owned developer Thrive Living and architecture firm AO to build this project on a five-acre lot that was previously the site of a hospital. The multi-use structure will feature necessary parking for residents and Costco shoppers alike, as well as a fitness area, a community space, multiple courtyards, a rooftop pool, landscaped paths, and urban gardens.
The building will be located at 5035 W. Coliseum Street in the Baldwin Village area of the city, just east of La Brea Avenue. In the initial news release, Jordan Brill of Thrive Living said: "Mayor Bass has declared a housing emergency in Los Angeles, and we’re answering the call. Our company is focused on addressing the severe housing affordability crisis in Los Angeles while also attracting retailers willing to make long-term commitments and deliver community-serving products and services that enrich the living experience for our residents and neighbors."
However, we're most interested in how exactly Costco can succeed in making this gigantic warehouse with so many housing units on top of it and how they're planning on doing it so quickly, relatively speaking. In a post on X, formerly Twitter, housing activist Joe Cohen explains that the retailer and Thrive Living are relying on pre-fab apartment modules that can be loaded onto and transported via trucks to keep building and labor costs low. These modules are, of course, fairly small, meaning they leave a smaller footprint and allow for more units to be created altogether.

In the same X post, Cohen basically explains that stores like these are hard to get approved in L.A. and that even when they are green-lit, the process is long and could cost millions of dollars just in consultant fees. However, if a company wants to build a mixed-use housing project that meets certain state-level criteria—like two-thirds of the building's square footage being residential space in Costco's case—then they're automatically exempt from discretionary reviews.
Though Cohen did refer to the design of the building as prison-like because of the rows upon rows of units running alongside long hallways, he told SFGATE that he is "definitely in support of this project."
The project is still in the permitting stages but will reportedly create up to 400 new jobs and will be accessible by public transit, so get ready to witness more bulk purchases being transported on the bus or train. Luckily for the residents of the Costco apartment building, shopping sprees at the beloved retailer will only be a few floors away from home.
Follow House Beautiful on Instagram and TikTok.
You Might Also Like
