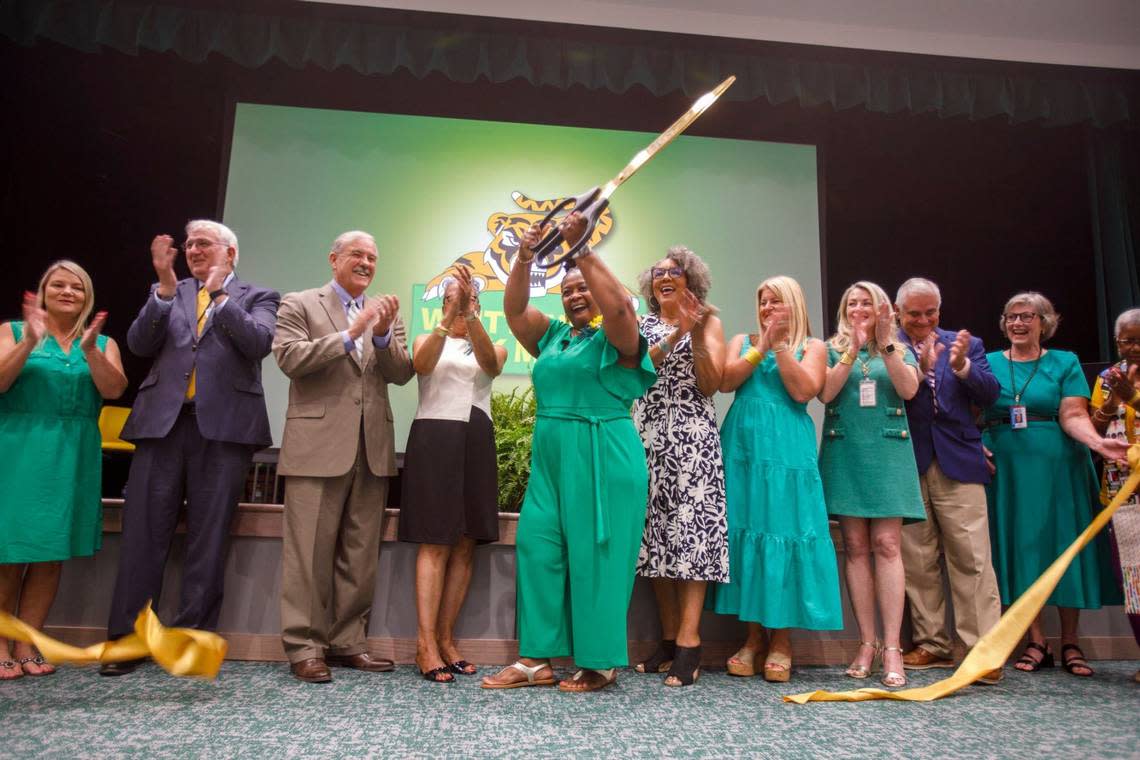Take an inside look at this new building, which also had to feature some legacy, nostalgia
When walking into the new Whittemore Park Middle School, it’s hard to miss the Legacy Room off to the side.
The wall of glass looks into a room with row of tables scattered with iPads, all filled with former Whittemore High School yearbooks. The tables are lined by purple chairs, the former school colors. The back wall is filled with pictures from old yearbooks, showcasing the history behind the once segregated school.
“I can’t explain the nostalgia in this room,” said 1961 graduate Kenneth “KB” Bellamy. “It feels so good.”
Bellamy sat in one of the purple chairs and went through old yearbooks while chatting with his cousin about their friends. He said he found three pictures of himself on the wall — although he wishes a picture of him as drum major would’ve made it up.
Whittemore Park Middle School, located at 500 El Bethel Road, Conway, is the newest school to open in the Horry County School District. With a square footage of over 152,000 square feet, it’s one of the largest schools in the district. It’s also a school filled with history.

Whittemore Elementary School first opened in 1954 as an “equalization school,” The Sun News previously reported. During the time of segregation, it was a Black-only school meant to offer a separate-but-equal counterpart to the white high school, although that was never true. Eventually a high was added to the building as well.
The Whittemore School building stopped being used for educational purposes following integration in the 1970s. Since then Whittemore Park Middle School opened in Conway and served the greater Conway area.
With an explosion of population over the past 10 years in Horry County, the school district has had to rapidly expand, with several new schools already open or in the process of being built.
The old Whittemore Park Middle School had a capacity of around 900 students while the new one will be able to hold 1,200, said Interim Superintendent Eddie Ingram during his ribbon cutting speech. As of July 31, there were 1,002 students registered for the new site, said Horry County Schools spokesperson Lisa Bourcier.
What does the new school look like?
Walking in the front doors, there’s the Legacy Room off to the right and the front office to the left. Moving forward, there’s an atrium with three hallways protruding, each headed to a different wing. Going left leads to the heart of the school: the classrooms.
The long hallway has another three hallways splitting off to form a shape similar to a capital E. Each of the three identical hallways houses a different grade: 6th, 7th and 8th.
Within each hall is a mix of science labs, classrooms and offices. The science labs have a handful of matte black tables that can seat four students. The walls of the lab are lined with cabinets and sinks, ready to store supplies and clean up experiments.
The classrooms have yet to be decorated by teachers, leaving the building smelling new. At the front of each room is a white board and Smart Board.
The students seem to be most excited by the bathrooms. The student tour guides take a second to show off the restrooms, which have sage green stalls, a mirror and electric hand dryers. Right next to the bathrooms are the offices. The 8th graders hypothesize this is to keep kids from acting out in the bathrooms.
In the same area is the library and media center. It’s filled with picture and chapter books, computers for students to use and has an army of plush tigers — the school mascot — sitting on top of the book shelves.
The second wing contains the cafeteria and music rooms. Within the cafeteria is a plethora of tables with green and gold stools attached. There are three separate music rooms: one for choir, band and orchestra.
The third wing is made up of the gym, the art room and the STEM rooms. The art room has a concrete floor, high top tables and three large sinks for students to wash hands or art materials.
The STEM rooms — which stands for science, technology, engineering and math — have large six person desks. The most interesting feature is the metal stools, which when not in use, can be stuck to the desk space using magnets. There are outlets that hang down from the ceiling and storage for whatever experiments the kids do
The gym is the room that smells the most “new” in the middle school. It has green bleachers with other accents of green and gold scattered throughout. On the ground at the front of the room, “Whittemore” is written in yellow text on a green background.
The new school appeared to contain a mix of exciting options for everyone involved: there’s the new facilities and bathrooms exciting the students, more space and a nicer building to help out staff and a room filled with the nostalgia for those who attended the school decades ago.
“I honor our school board members for developing a space that marries the important history of the Whittemore name and the community impact. It continues on new land with today’s urgency that we well-equip our students with educational tools that maximize their readiness for adult living,” said Conway Mayor Barbara Blain at the ribbon cutting ceremony. “These public spaces are not owned by individuals. They are owned by all of us.”






