This 17th-Century Farm in Cape Town Is a Festival of Colors
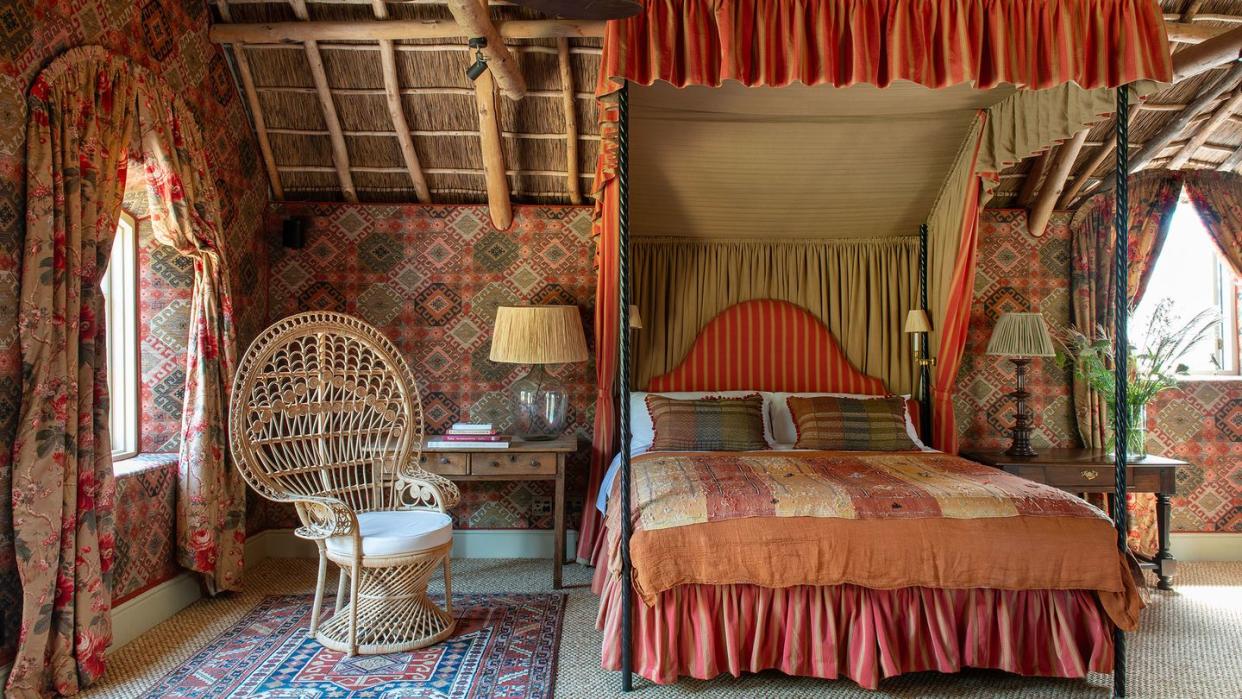
After embarking on a world tour to find the perfect place to relax, Dutch artists Fleur Huijskens and Nicole Boekhoorn suddenly ended their journey, having been captivated by the charm of the location. In the quaint town of Franschhoek, near Cape Town, South Africa, they were fascinated by a farm constructed in 1694, bathed in warm light, named Sterrekopje—“the bright star above the hill.”
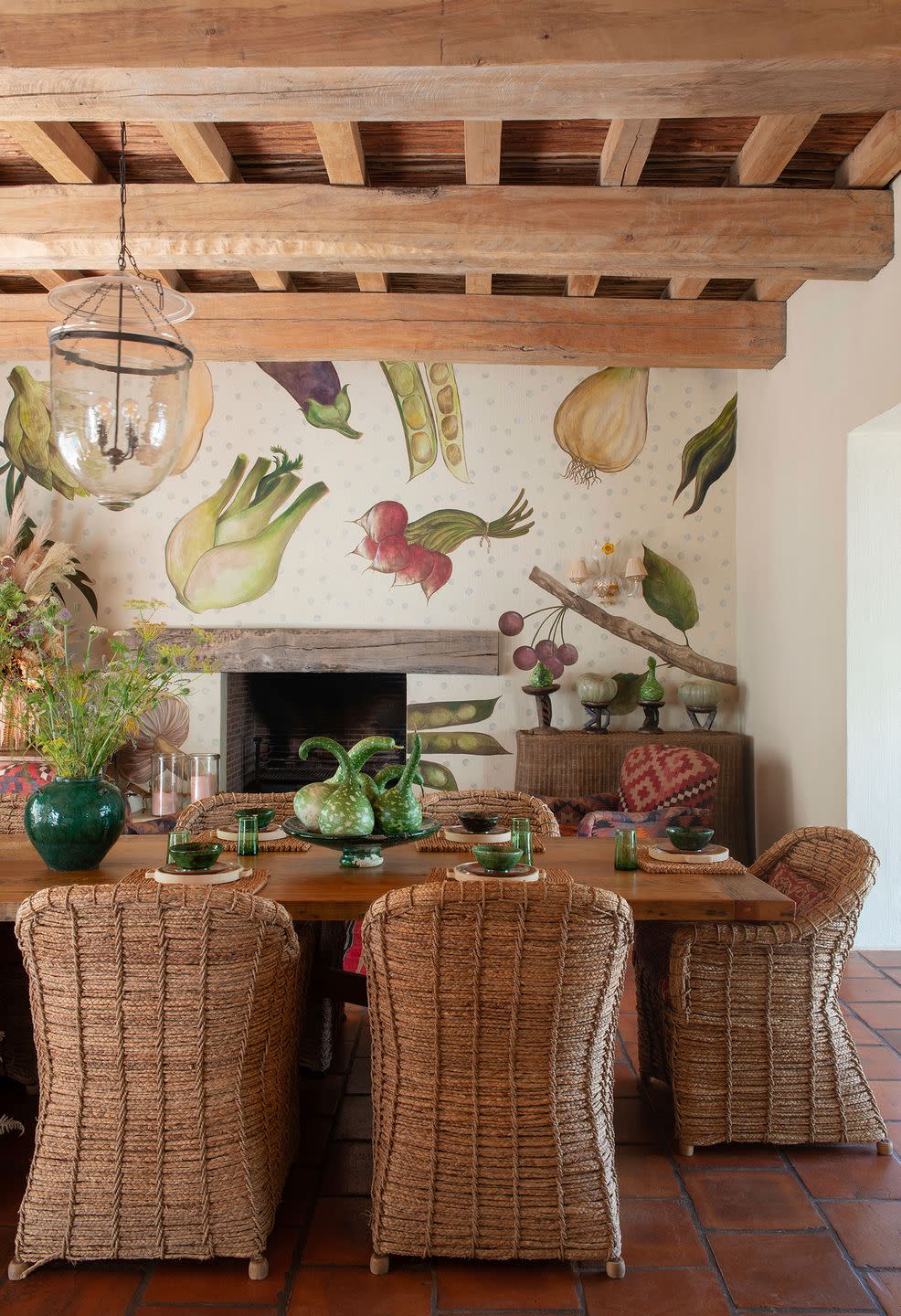
Determined to create a unique space, they transformed the traditional Cape Dutch–style buildings, characterized by their distinct frontons and solid thatched roofs, by incorporating daring compositions that blend textures and colors abundantly. Interior designer Gregory Mellor orchestrated a delicate renovation, utilizing soft hues, natural materials, embroidered silks, suzanis, and floral fabrics to bring their vision to life.
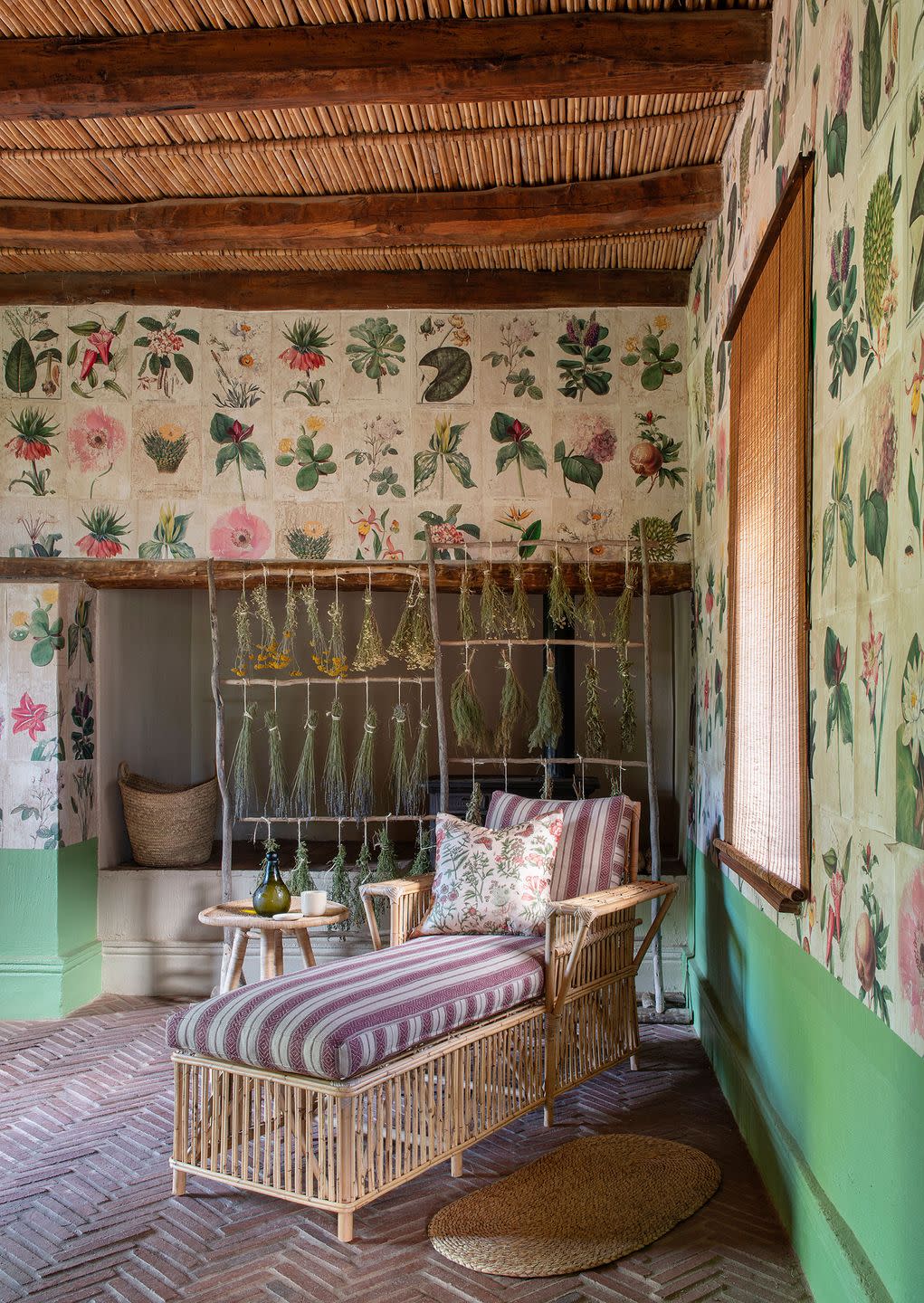
The result is a striking decor that creates a unique atmosphere. Nicole describes it as an “eclectic paradise” with its reading rooms, orangery, works of art, frescoes, old carpets, and objects from around the world. It is a haven of peace open to travelers since it houses 11 suites equipped with four-poster beds from Lamu, Kenya, and outstanding furniture. The gardens, the lake, the swimming pool, and the outbuilding dedicated to treatments (hammam and massages) contribute to creating a joyful atmosphere “from soil to soul” and inviting you to experience a global retreat to reconnect with nature, with yourself, and why not, to see stars in broad daylight.
Landscape
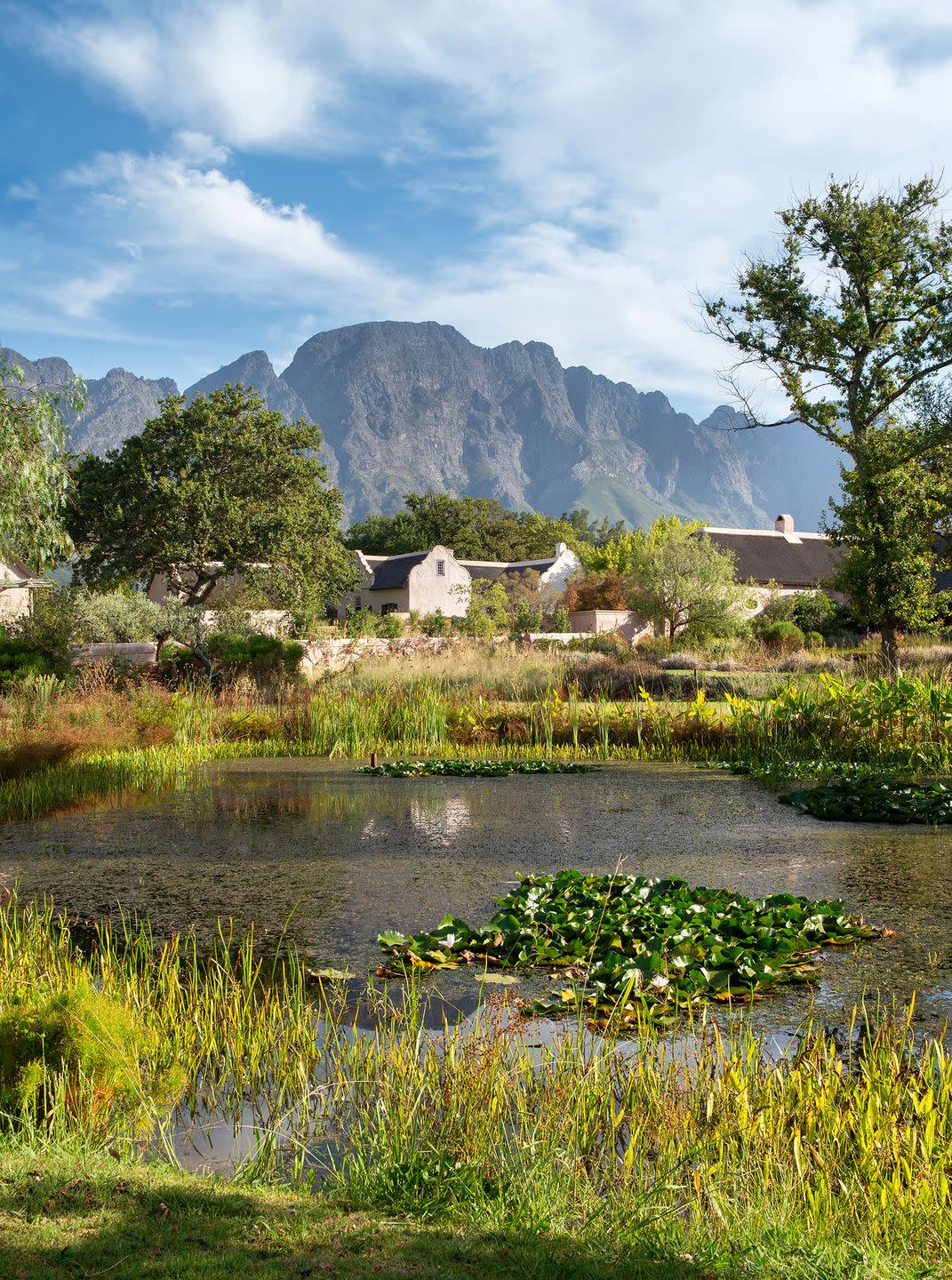
Surrounded by vineyards and a majestic mountain range, the Sterrekopje farm benefits from several natural lakes, a vegetable garden, and a landscaped park with native plants scattered over several thatched-roof cottages designed by architect Jan Desseyn.
Living Room
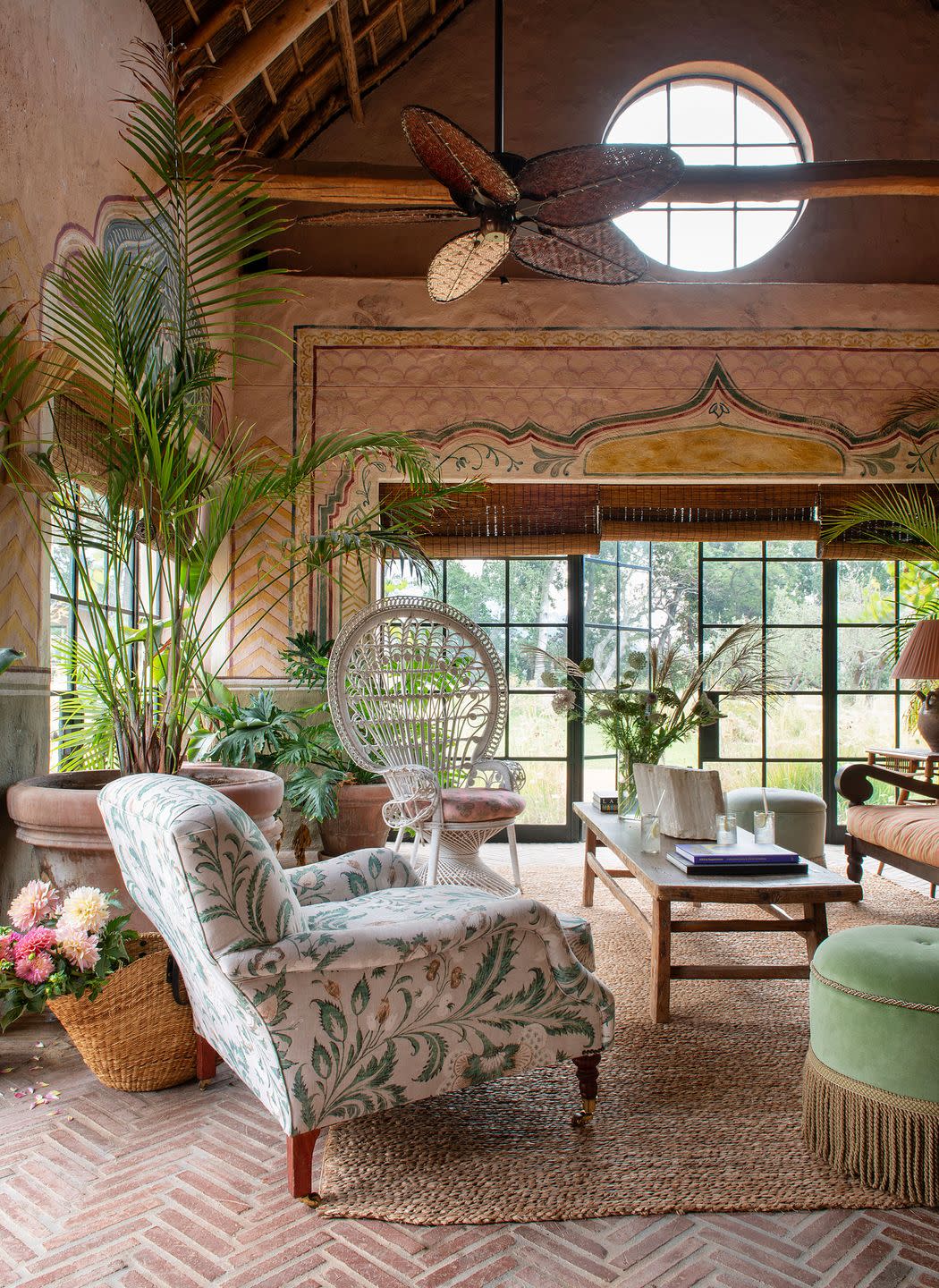
The orangery has been transformed into a bohemian living room with wall frescoes created by Gregory Mellor Design (GMD) and Casbah Collective. The double-glass doors open onto the garden, landscaped by Leon Kluge and Tristan Woudberg with more than a hundred native species. Inside, the eclectic furniture and potted plants create a warm atmosphere. In the main room, an armchair is upholstered in Coromandel canvas (Lewis & Wood) and velvet poufs (GMD). Emmanuelle armchair in heathered wicker.
Dining Room
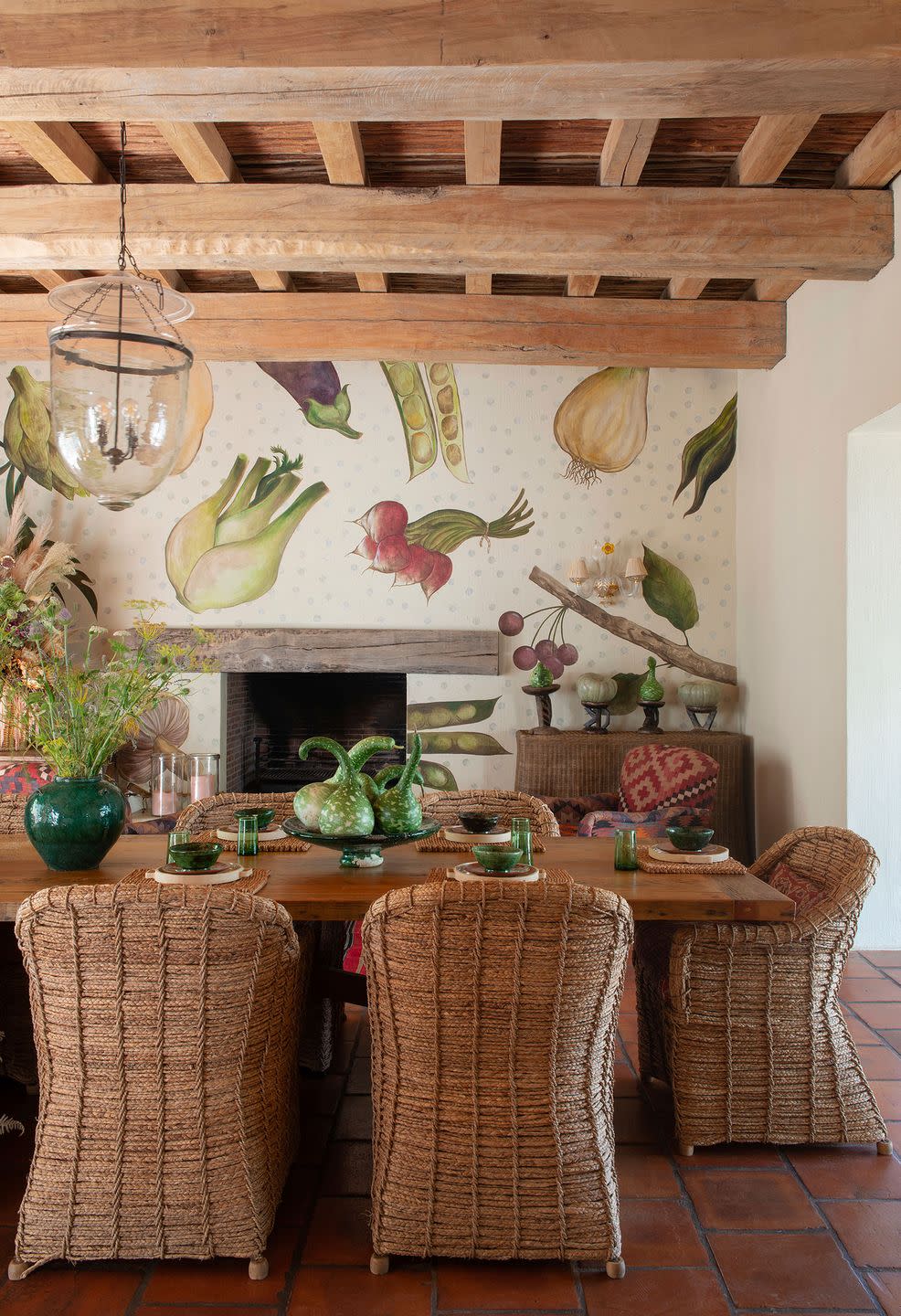
The dining chairs are made from natural fiber. The oak table was designed by Gregory Mellor Design (GMD). The plates and bowls were crafted in the ceramic workshop located at the heart of the farm. On the wall, there is a fresco by Keith and Di Christian (African Sketchbook) depicting vegetables from the vegetable garden. The room is also illuminated by a mottled glass pendant.
Kitchen
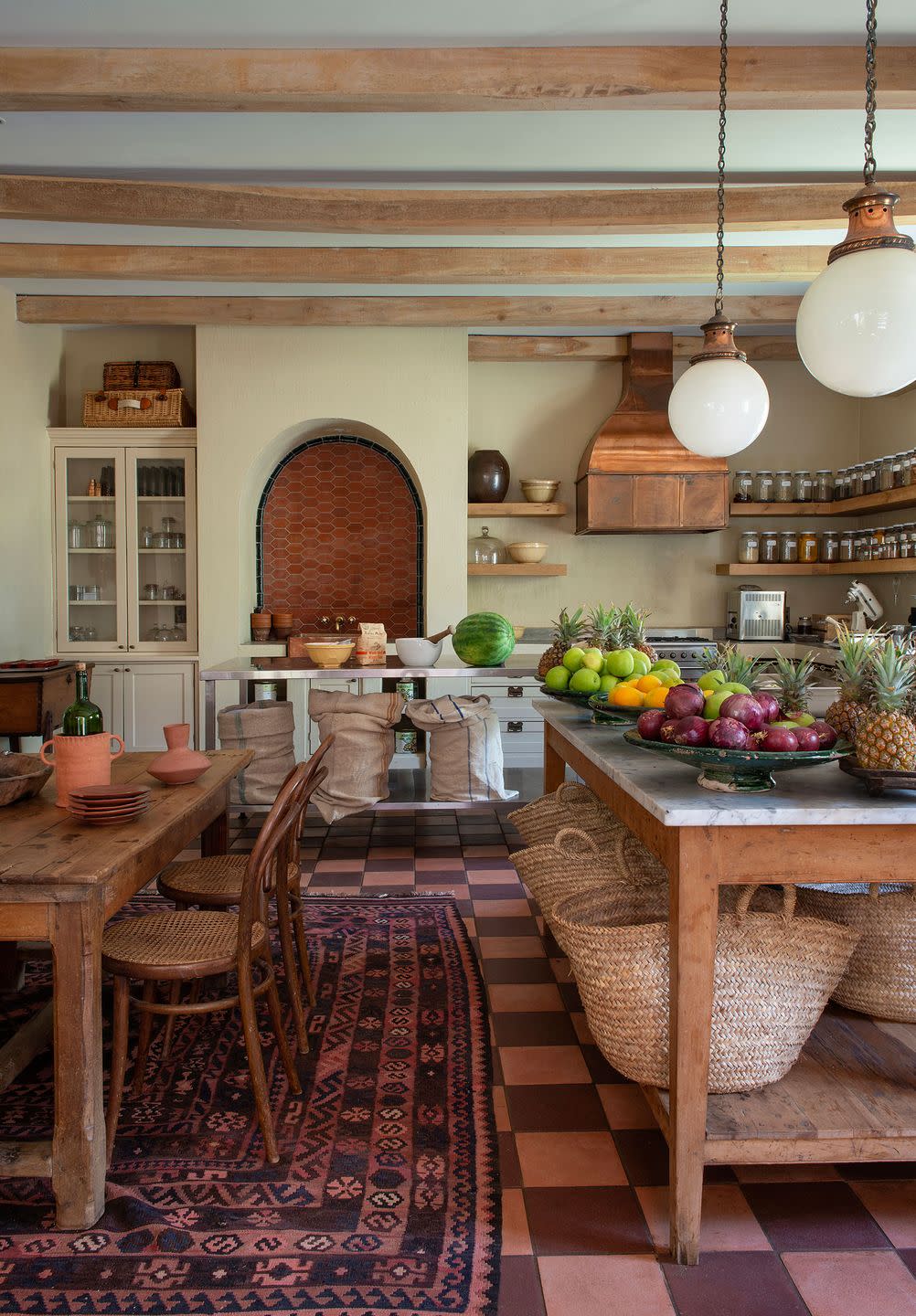
Fruits and vegetables from the garden are piled high on the counter. On the floor, pink and aubergine cement tiles complement the old kilim in similar tones. There are antique tables and chairs, along with ceramics by Jade Ruijzenaars. The custom hood is adorned with copper plates to maintain the rural atmosphere of the place. The pendants are from Gilles de Moyencourt/Haute Antiques in Cape Town.
Exterior Kitchen Wall
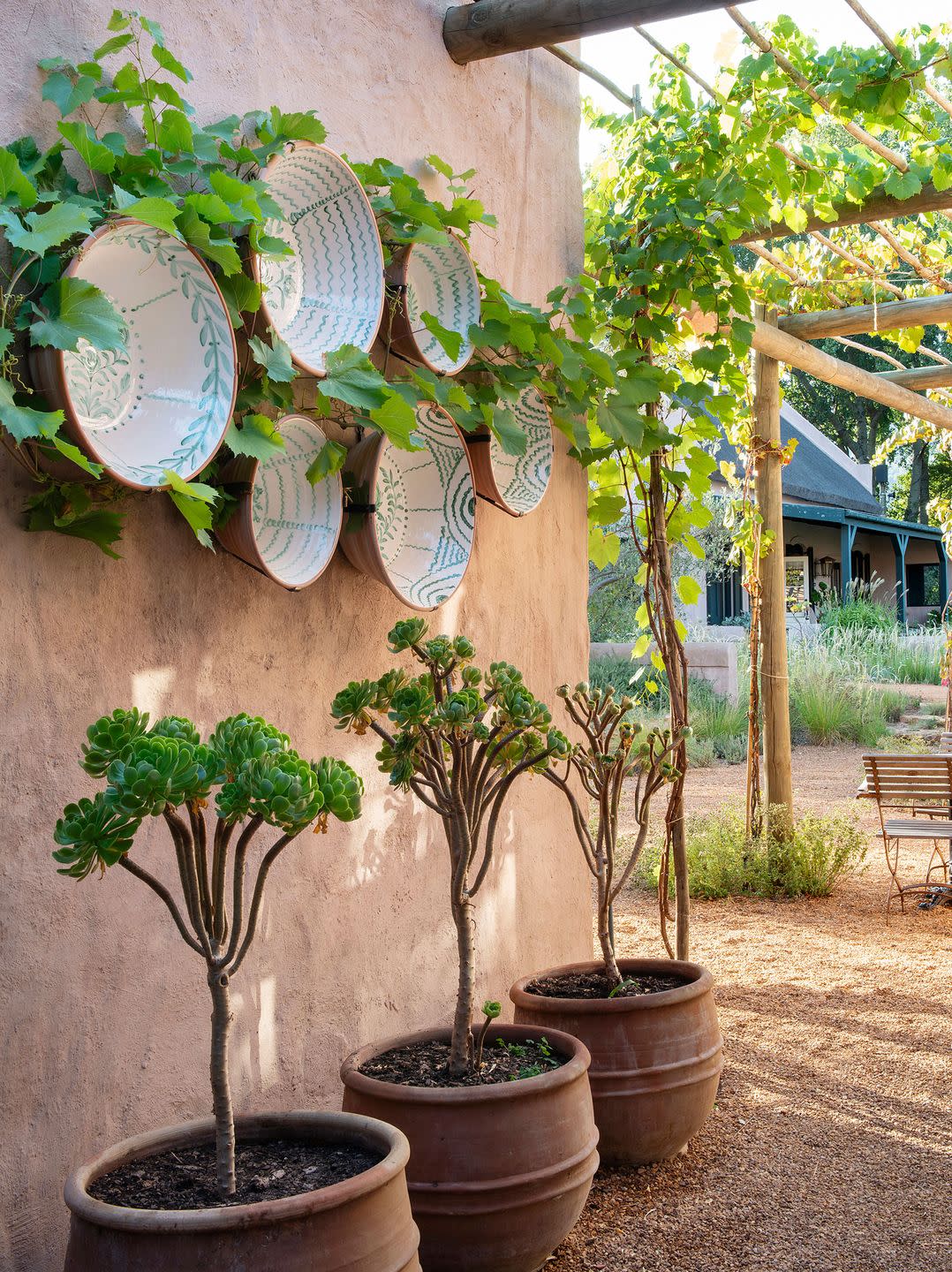
Large bowls hang on the exterior kitchen wall, recalling the brillo of Seville, which are ceramic basins from the 19th century. These dishes are decorated with hand-painted local flowers. A vine has started to climb the pergola adjacent to the wall. Succulents flourish in the terra-cotta pots.
Hallway
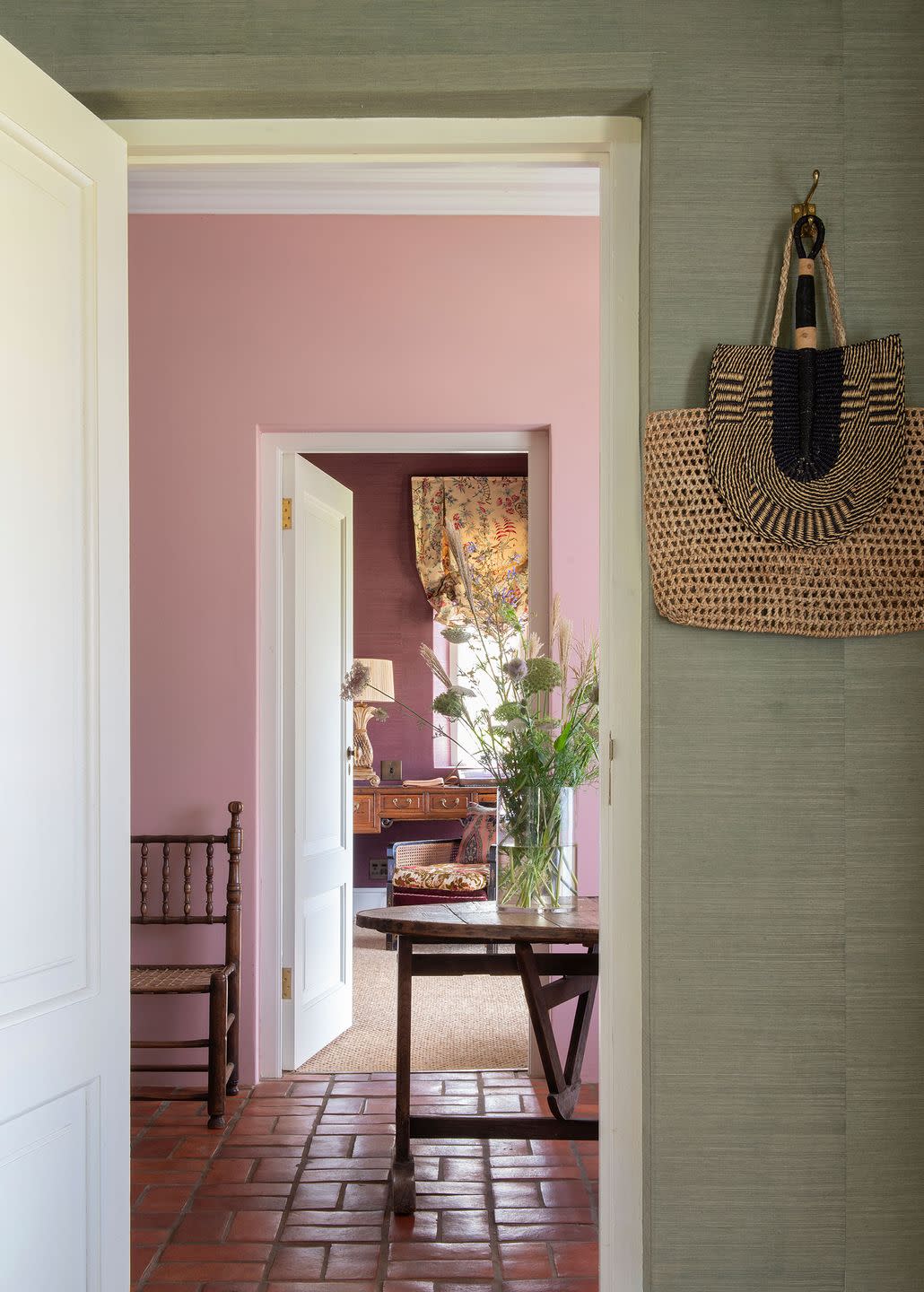
The color palette consists mostly of muted shades. Plum and sea-green wall coverings from Thibaut Designs were used for the bedrooms. These tones all combine delicately with a pink wall in the hallway. The hanging bags and fans come from Zimbabwe. In the background, Cochinchina curtains in chintz from Braquenié.
Treatment Rooms
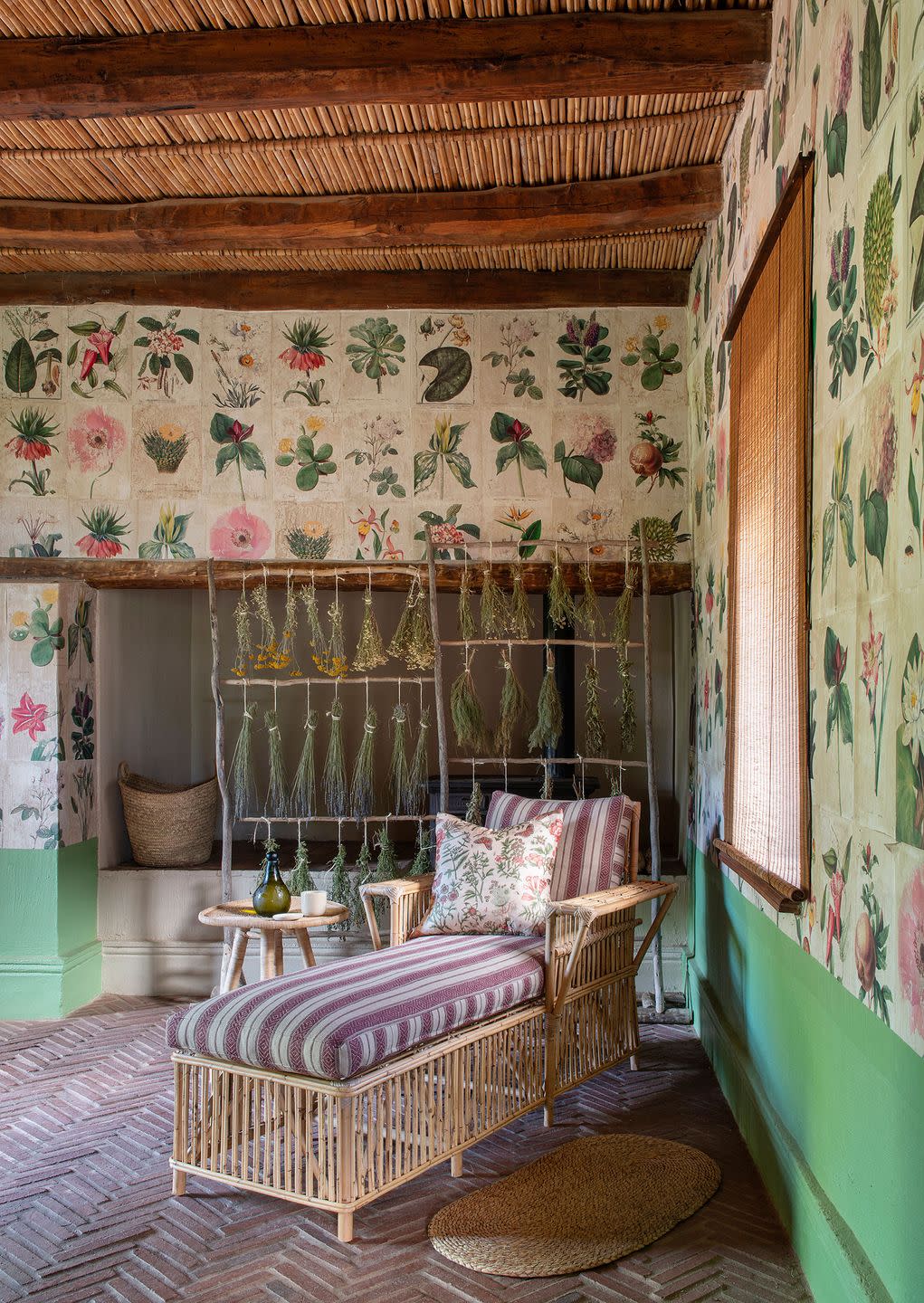
The original 17th-century farmhouse has been transformed into a place for well-being rituals. It now features four treatment rooms. One room is dedicated to infusions, where medicinal plants from the garden are dried. The walls are adorned with pages cut out from old botanical books. Custom cushions made from Mulberry striped fabric are placed on the daybed. The ground has terra-cotta bricks arranged in a herringbone pattern, reminiscent of Moroccan tiles.
Bedroom Suite
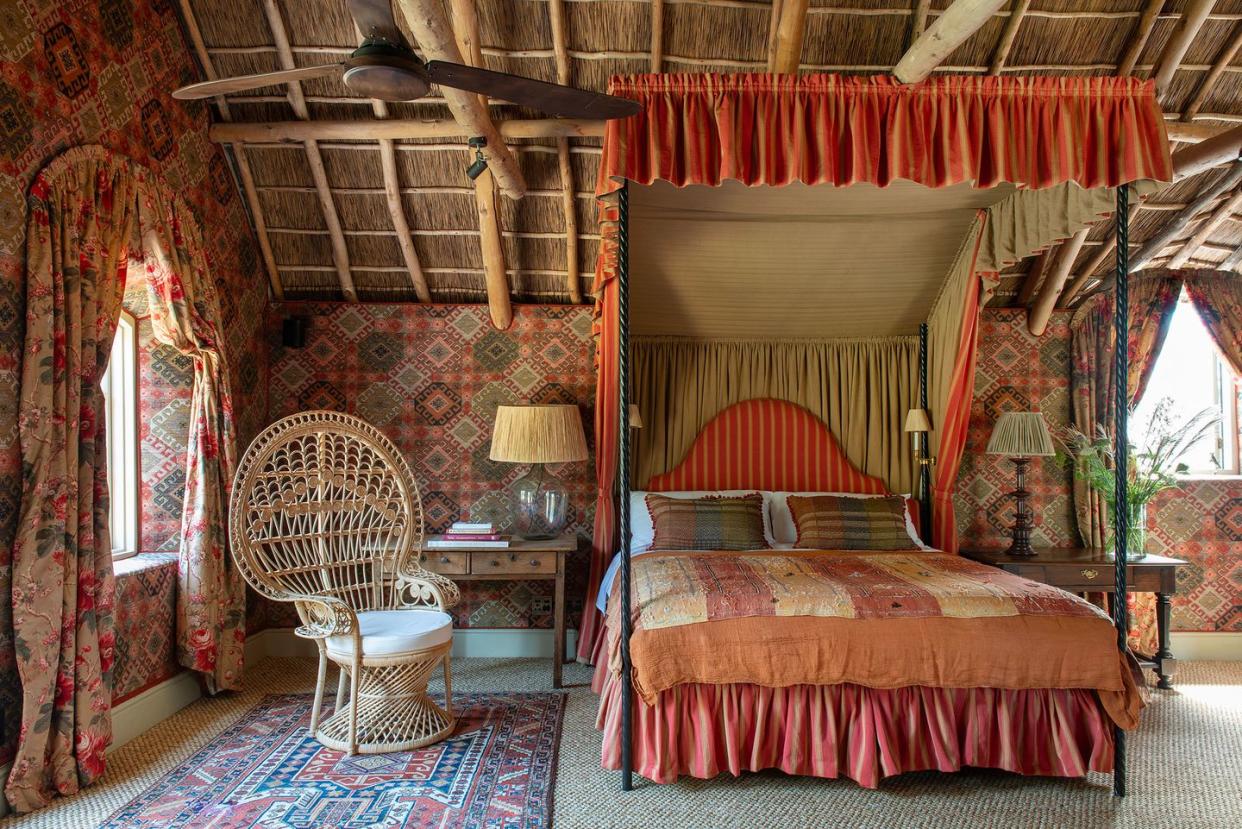
The suite is nestled under a thatched roof, and antique furniture adds to the cozy feel of the spacious room. The custom-designed four-poster bed is adorned with a striped fabric by Malabar and a linen and natural silk backdrop. The walls are decorated with Anatolian (Mavromac) kilims, and the curtains are Aquitaine in chintz (Borderline). The room also has an embroidered wild silk rug (Artefect Antiques).
Bath
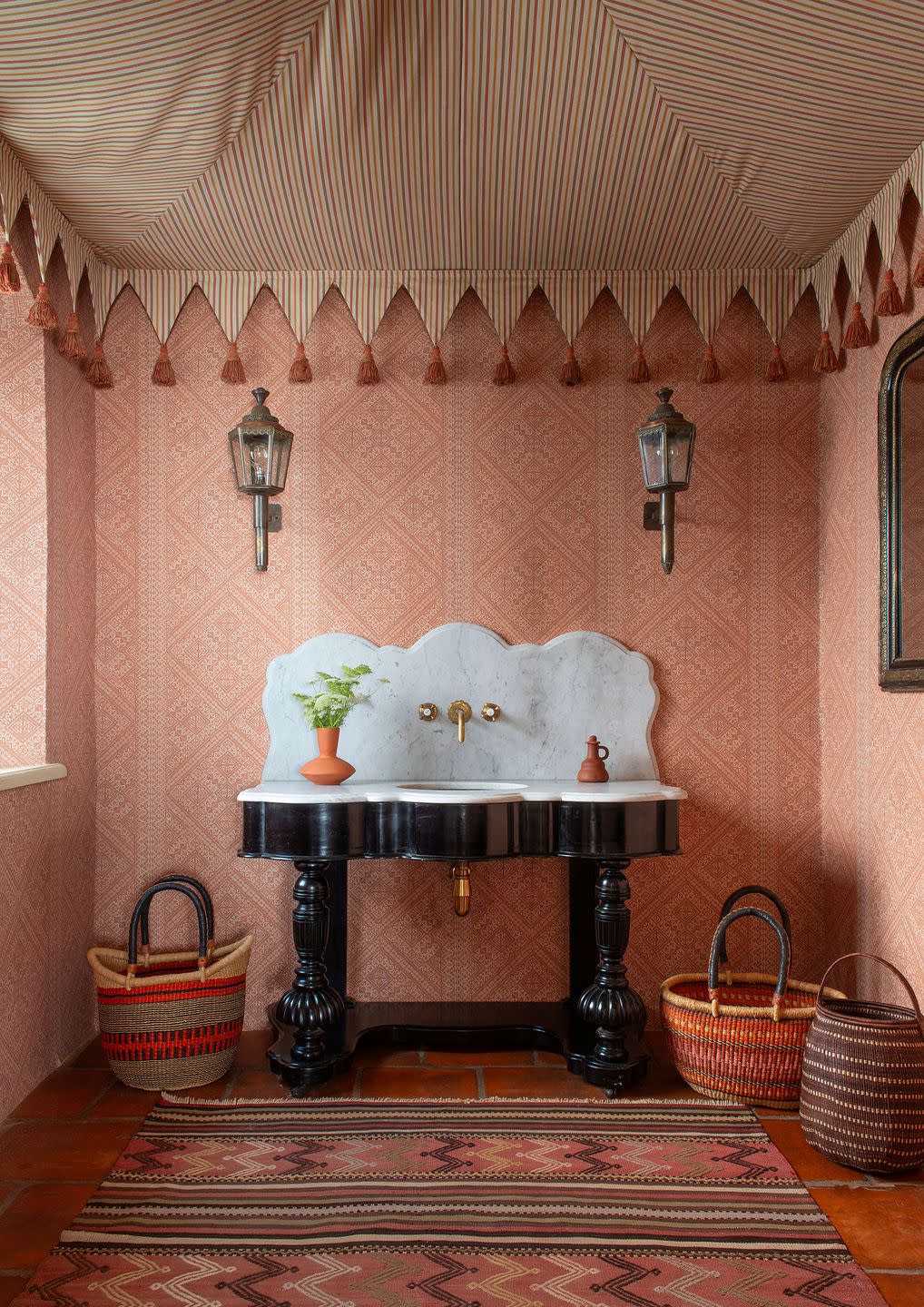
An old console, a black-painted Victorian piece, transformed into an ultrachic sink with a ceramic basin and a countertop made of Carrara marble. The space is adorned with baskets from Baba Tree Basket at Design Afrika and old Turkish kilim. The wallpaper was found at Guy Goodfellow and the carriage lanterns on the walls in an auction room.
Bath
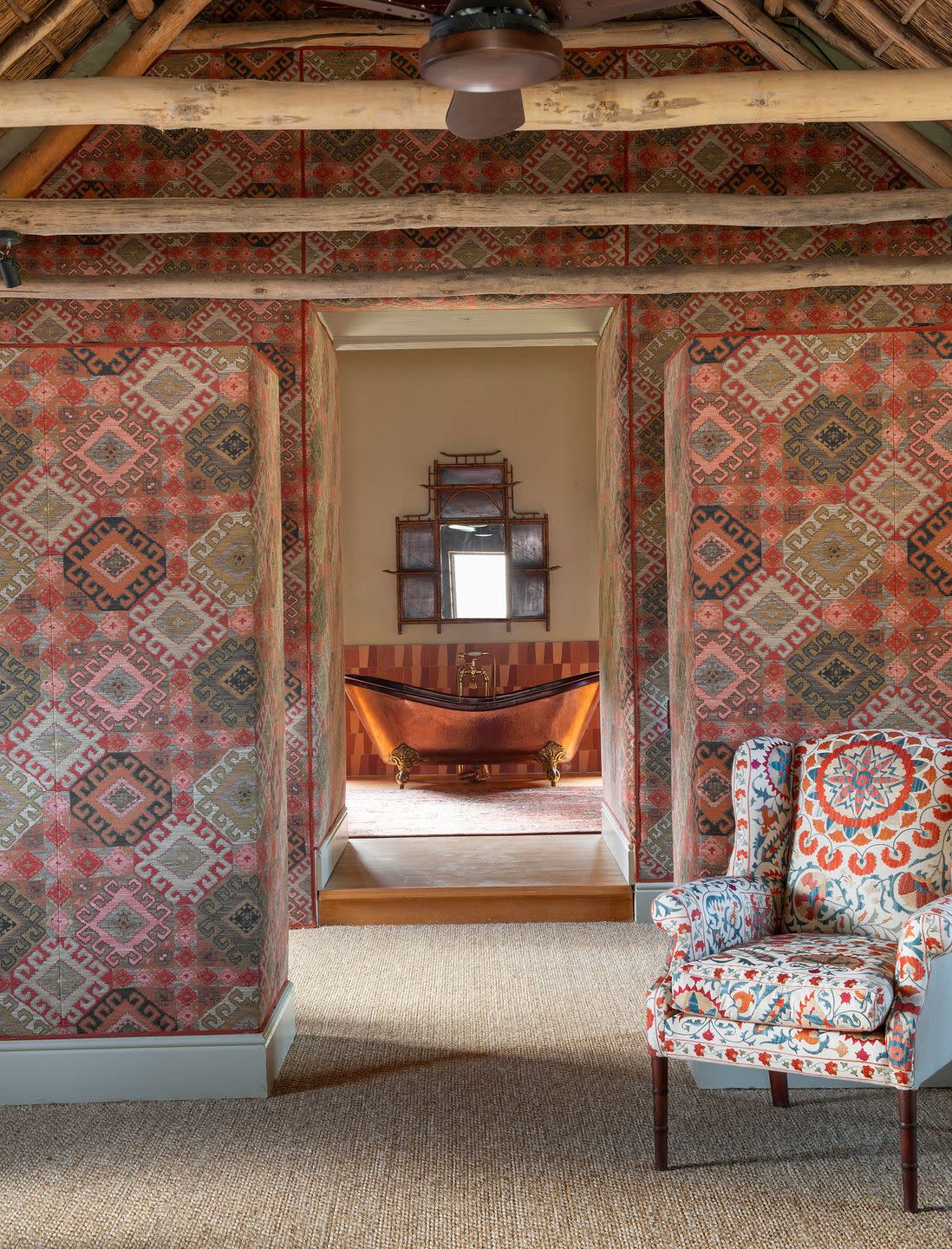
The suite’s walls are hung with kilims (“Anatolian,” Mavromac) and offer a view into the bathroom, where an old-fashioned copper bathtub stands. Above the tub is a triptych mirror in antique bamboo. Upholstered armchair from an old suzani (Bukhara to Cape Town).
This story originally appeared in the April 2024 issue of ELLE DECORATION, FRANCE.
You Might Also Like
