Live Oak Trees And Lowcountry Views Make Our 2024 Idea House An Entertainer's Dream
For the 2024 Southern Living Idea House, we settled on a rural stretch of the South Carolina shore, where we filled a new build with Sea Island soul.
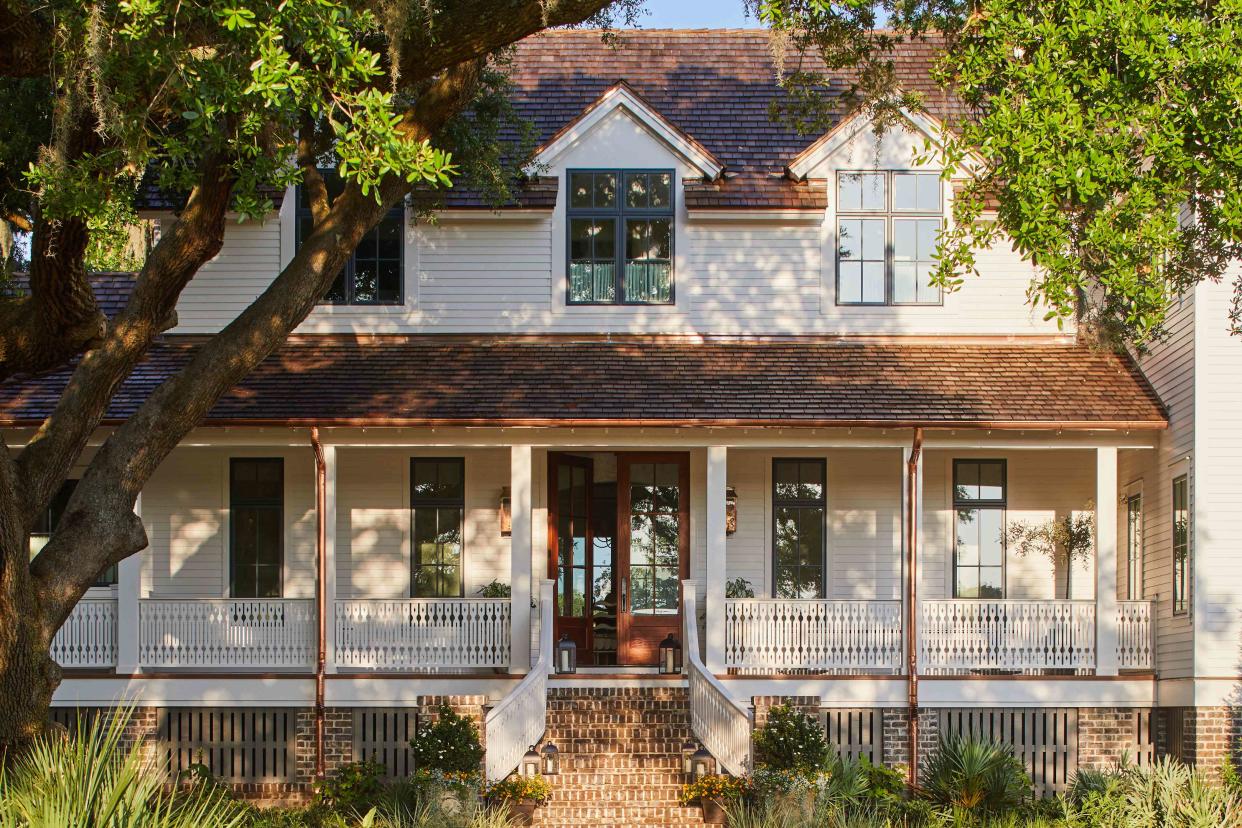
Photographer: Laurey W. Glenn; Styling: Buffy Hargett Miller
The drive from Charleston, South Carolina, to the nearby farmland of Johns Island feels like an exhale. Within minutes, downtown's tidy streets give way to oak-shaded roads that meander past rambling fields and low-slung produce stands, eventually depositing you at the Kiawah River community. Here on a 2,000-acre parcel situated on 20 miles of pristine coastline, the Lowcountry’s natural hallmarks converge in their finest forms—an embarrassment of ecological riches, from salt marsh to maritime forest to wildflower meadows. Glimpse an osprey flying low over Abbapoola Creek, and it’s plain to see why we chose this magical hamlet as the site of our 2024 Idea House.
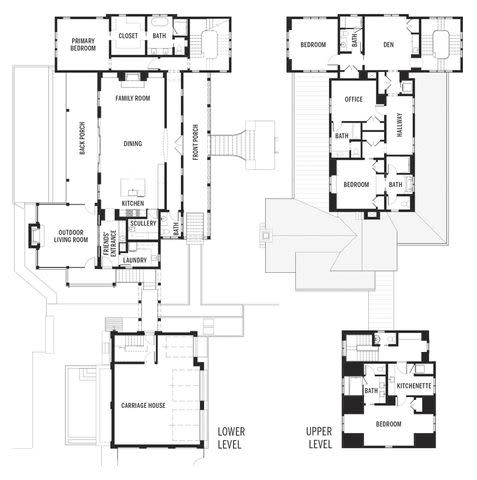
Southern Living
We recruited a team of South Carolina-based talents to fashion our retreat: designer Allison Elebash of Allison Elebash Interior Design, architect Kirsten Schoettelkotte of MHK Architecture, builder Tom Dillard of Dillard-Jones, and landscape architect Scott Parker of DesignWorks. Together, they created a forward-thinking home that considers the area’s roots—as well as those of the two spectacular live oaks that define the lot. “It’s a really special opportunity to be able to live in the environment of these trees, to see themas they change during the day and with the seasons, to watch how wildlife interacts with them,” says Scott. “Everything we did was first and foremost to ensure their health so that they’d continue to prosper and grow and be there for a very long time.” With a nuanced approach to coastal style and a commitment to bridging the indoors and out, our crew forged a gathering place that feels as storied and enduring as the sprawling oaks that frame it.
Shopping The House: Room-By-Room Source Guide
Pull From The Archives
Because of the site’s proximity to the neighborhood’s working farm (which is home to goats and cattle as well as bees and produce), architectural elements guided by the agricultural past felt especially appropriate. “We immediately started looking at historic farmsteads throughout the Lowcountry,” recalls Kirsten. Following those cues, she designed a main structure with three dormers and a trio of porches and then added a taller right wing and a separate carriage house to engineer the appearance of a years long evolution. James Hardie lap siding, copper accents, and a cedar-shingle roof emphasize the old-home feel.
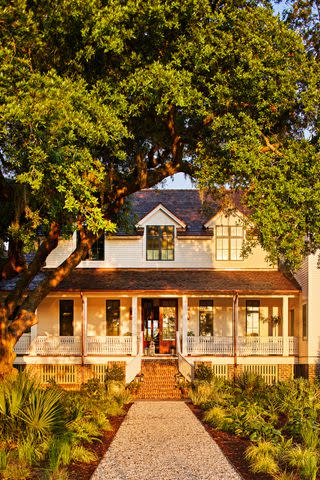
Laurey Glenn
Roll Out The Welcome Mat
“There’s a saying in the South that you have ‘backdoor friends,’ but the way of life here also speaks to a level of graciousness,” says Scott of the decision to carve out a walkway that invites neighbors and passersby directly to the front porch. (The path is made of tabby, a type of concrete made from crushed oyster shells.) A pair of propane-fueled copper gas fixtures by Carolina Lanterns & Lighting and patinaed planters from local shop Elizabeth Stuart Design (filled with Southern Living Plant Collection picks such as ‘Diamond Spire’ gardenias and ‘Soft Caress’ mahonias) complete the hospitable impression. “I always love the glow of soft light at the door,” says Allison.
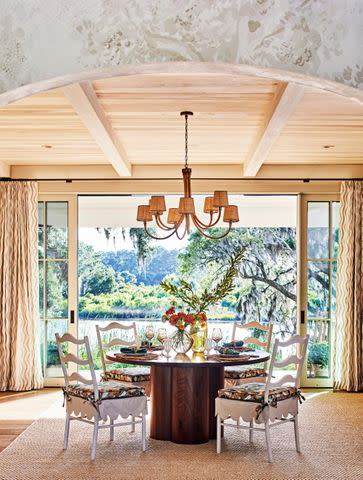
Laurey Glenn; Styling: Buffy Hargett Miller
Salute The View
The backyard marsh scene, framed by the dining room’s Marvin sliding doors, commands attention, so Allison kept the furnishings simple, selecting wavy side chairs with scalloped skirts and a 60-inch walnut table handcrafted by local woodworker Eric Brooks. “I love the feeling of a round table,” she says. “I think it’s so much better for conversation.” Overhead, Regina Andrew’s bamboo Treble Chandelier subtly nods to the coastal environs.
Use Every Inch
A freestanding white oak staircase designed in collaboration with The Heirloom Companies serves as a focal point. “You have an almost two-story expanse of windows, so as you’re going between the floors, you have this surprise view of the farm across the street,” says Tom. An installation of Murmurations (sculpted porcelain pieces) by Maine artist Christina Watka climbs the walls. “Anyone who’s from this part of the world is familiar with barnacles growing on a dock, and it kind of reminds me of that,”says Allison. Below, the designer tucked a Coley Home game table and swivel chairs, giving purpose to the pass-by corner.
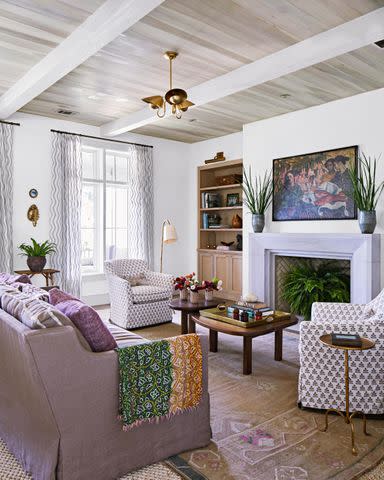
Laurey Glenn
Find Common Ground
A natural sisal floor covering from Fibreworks anchors the combined living and dining areas, but on the family room side, Allison topped it with a handwoven vintage rug from Zuma to emphasize
the distinction between the two spaces. Delivering more dimension is a collection of art—including a painting by Paula Rubino over the fireplace, which is crafted of limestone from Alabama Stone, a division of Vetter Stone—and built-in shelves filled with books and other treasures. “Art and the layering of pieces is how you really get that feeling of home and add warmth,” says the designer, who also brought in throw pillows from Fritz PorterDesign Collective and a set of custom nesting tables.
Follow Nature's Lead
A custom mural wallcovering by Rebecca Atwood Designs draws the landscape into the entry. “When you walk down the hallway, it’s like you’re surrounded by a canopy of trees. It’s almost as if you’re getting a hug from them,” says Allison of the scene’s serene effect, which she likens to the Japanese concept of shinrinyoku (“forest bathing”).
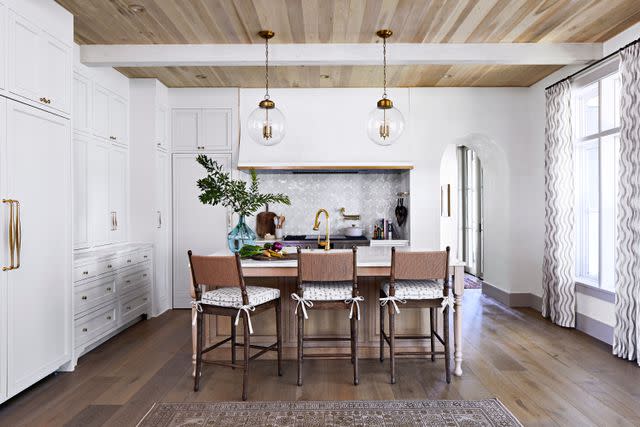
Laurey Glenn
Rely On Honest Materials
Because of the home’s wild backdrop and humble architectural origins, Allison prioritized organic finishes rather than glitzy ones.“We wanted to use a lot of unlacquered brass because it gets a beautiful patina to it as it ages,” she says of the Waterworks fixtures throughout. “That natural quality just felt right here.” Inthe kitchen, the designer underscored this commitment to earthy textures with an oversize custom plaster hood above the Monogram range and handmade zellige tile backsplash by Clé.
Reimagine the Canopy
In the primary bedroom, Rebecca Atwood Designs’ Marble Fern Wallpaper (color matched to the wainscot, which is painted Sherwin-Williams’ Soft Sage, SW 9647) wraps the ceiling, echoing
the shady expanse of tree branches visible through the windows. “It feels so soothing,” says Allison, who maintained the peaceful surrounds by choosing classic white bedding from the Southern Living Home Collection Exclusively at Dillard’s. The handcrafted four-poster bed by Reid Classics and the mid-century modern-style nightstands from Chelsea Textiles provide a sturdy, streamlined contrast to the whimsical pattern above.
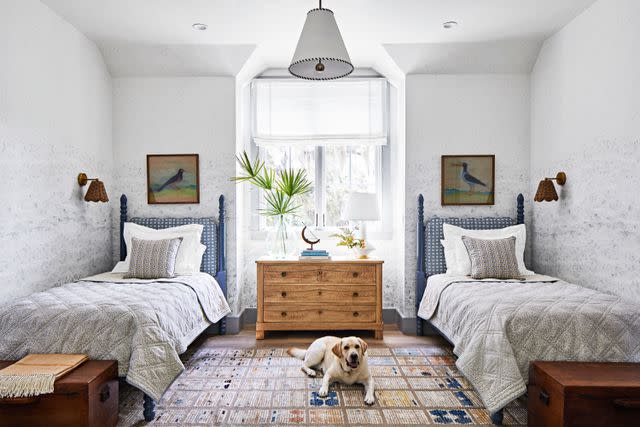
Laurey Glenn
Celebrate Symmetry
“I always feel like in twin bedrooms or bunk rooms, you can go a little more playful, but you want it to be able to work whether the kids are 3years old or 18,” says Allison. Here, that meant incorporating charming pairs a plenty, such as Reid Classics beds with headboards upholstered in Rebecca Atwood Designs’ Gridded Ikat print, scalloped woven sconces by Regina Andrew, and Mary Maguire watercolors. Between the beds, an antique bleached-walnut commode and a vintage rug lend singular panache.
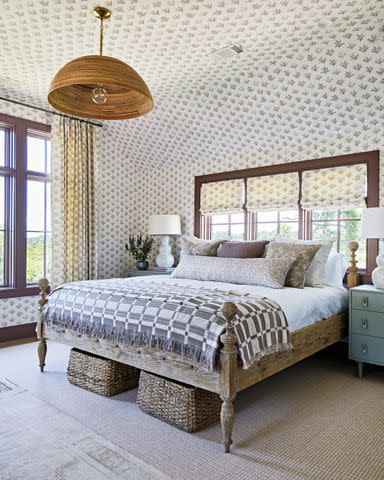
Laurey W. Glenn; Styling: Buffy Hargett Miller
Double Up On Luxury
While primary bedrooms are typically given bells and whistles that guest spaces aren’t, Allison decorated this upstairs suite with laid-back elegance in mind. “I think it creates incredible value to have a second primary, especially when you have visitors—it’s a place where you’d be happy to stay yourself,” notes the designer, who enveloped the walls and ceiling in Rebecca Atwood Designs’ Little Palm Wallpaper, repeating the print on the window treatments. “That way, you don’t get too many patterns competing,” she says.
Hatch a Cool Hideaway
With its nubby Coley Home sectional and wood-clad walls in Sherwin-Williams’ Sand Trap (SW 6066), the moody upstairs den supplies an easygoing escape. “We all love an open floor plan, but it’s nice to have spots to engage with one another privately or be alone,” says Kirsten. The undulating lines of a bouclé chair from Fritz Porter Design Collective and a leggy lamp help the room find its groove. The ottoman is wrapped in Rebecca Atwood Designs' Crescent Plaid Fabric in Blue Pink, and the brass pendant is by Regina Andrew.
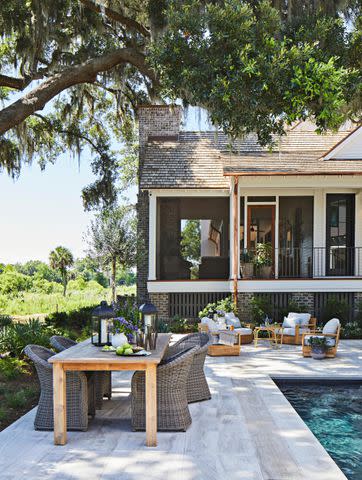
Laurey Glenn; Styling: Buffy Hargett Miller
Choose a Homegrown Muse
Scott and his team took a town-and-country approach to their designs for the front and back yards. “The gardens around the oak trees are very natural, meaning they are, in many ways, amplifying the type of landscape the trees would have if they were in the middle of the maritime forest,” says Scott of their use of native plants that already grow in Kiawah River. “There’s a little more formality that occurs in the gardens closer to the house, which speaks to those traditions in Charleston and the Lowcountry.”
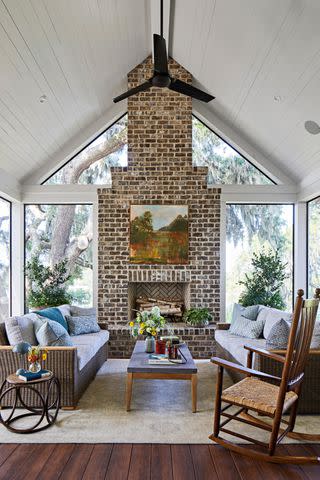
LAUREY W. GLENN; STYLING: BUFFY HARGETT MILLER
Encourage Entertaining in All Seasons
Ensuring comfortable outdoor living year-round was a top priority, says Tom, who screened the outdoor living room to help “take care of the no-see-ums” come summertime. A pair of resin-wicker chairs and a stone-top cocktail table, along with Zuri Premium Decking in Walnut, mirror the intentional style of the interiors, but they’re hardy enough to handle the weather. The handmade rocker is by Troutman Chair Co., and the painting is an abstract interpretation of the marsh view by Charleston artist Shannon Runquist.
Channel Summer-Camp Nostalgia
Allison took a lighthearted approach in the carriage house, rooting its design in the same palette as the main home’s interiors but with an extra-beachy bent. Because the pool is steps away, she prioritized durable, practical picks downstairs, installing patterned floor tiles from Mirth Studio and wooden wall hooks from Etsy to corral hats and cover-ups. Upstairs, hand-painted stripes play up the guest quarters’ fun-loving feel, while lacquered nightstands and a modern quilt by Folk Textiles keep the look from skewing too cutesy.
Tour Our Idea House
The 2024 Southern Living Idea House is open August 9 through December 22—Thursday through Saturday from 10 a.m. to 5 p.m. and Sunday from 12 to 5 p.m. Buy tickets at dillardjones.com. A portion of the proceeds goes to Communities In Schools of South Carolina, Sea Island Habitat for Humanity, and the Mother Emanuel Memorial Foundation.
For more Southern Living news, make sure to sign up for our newsletter!
Read the original article on Southern Living.
